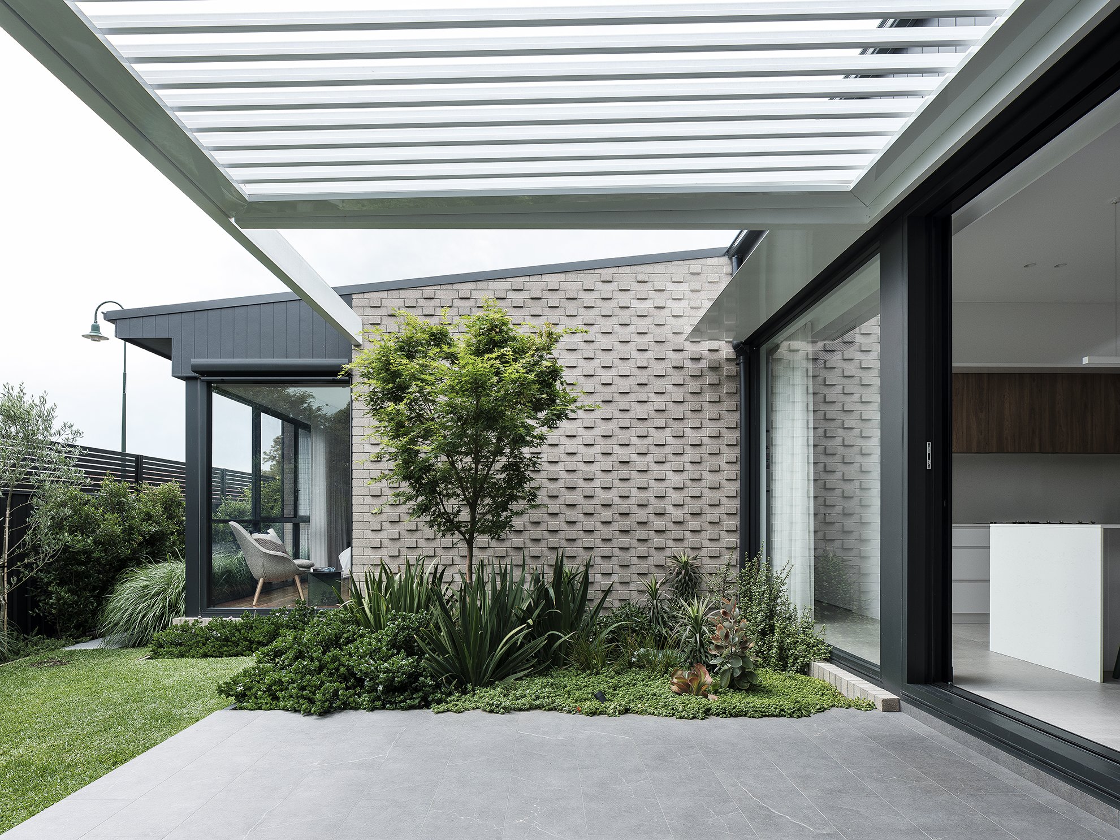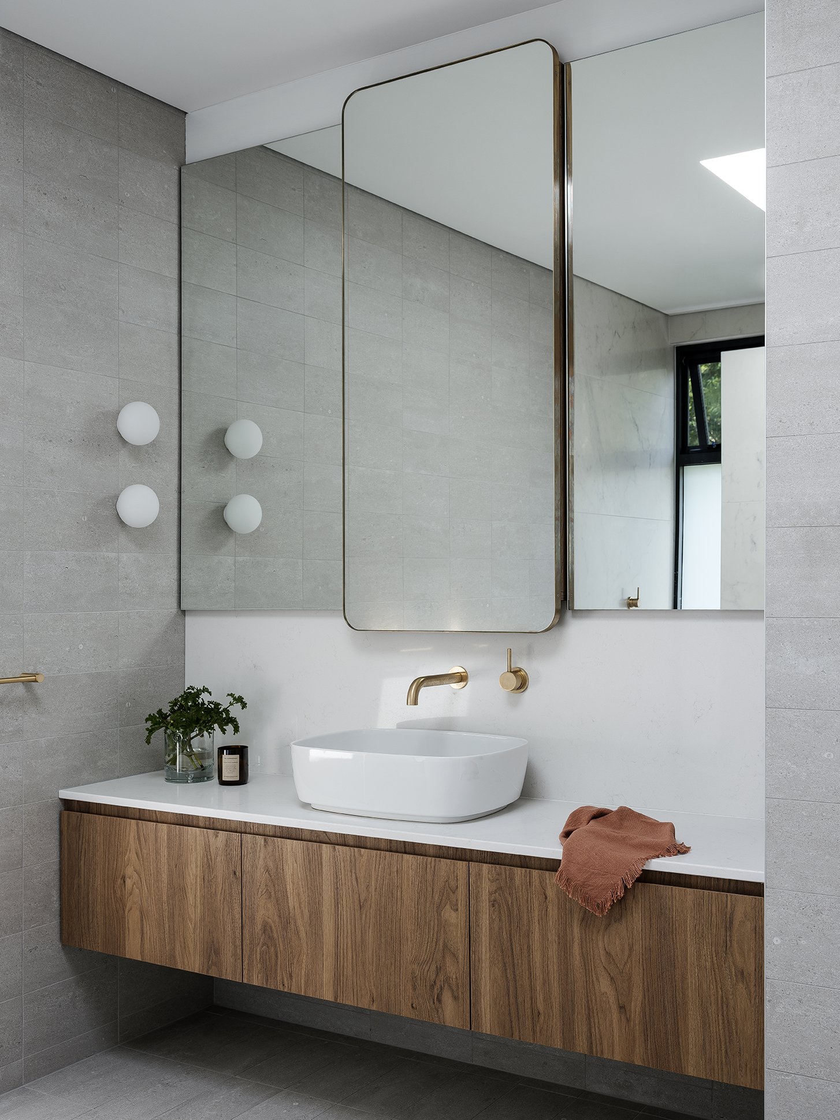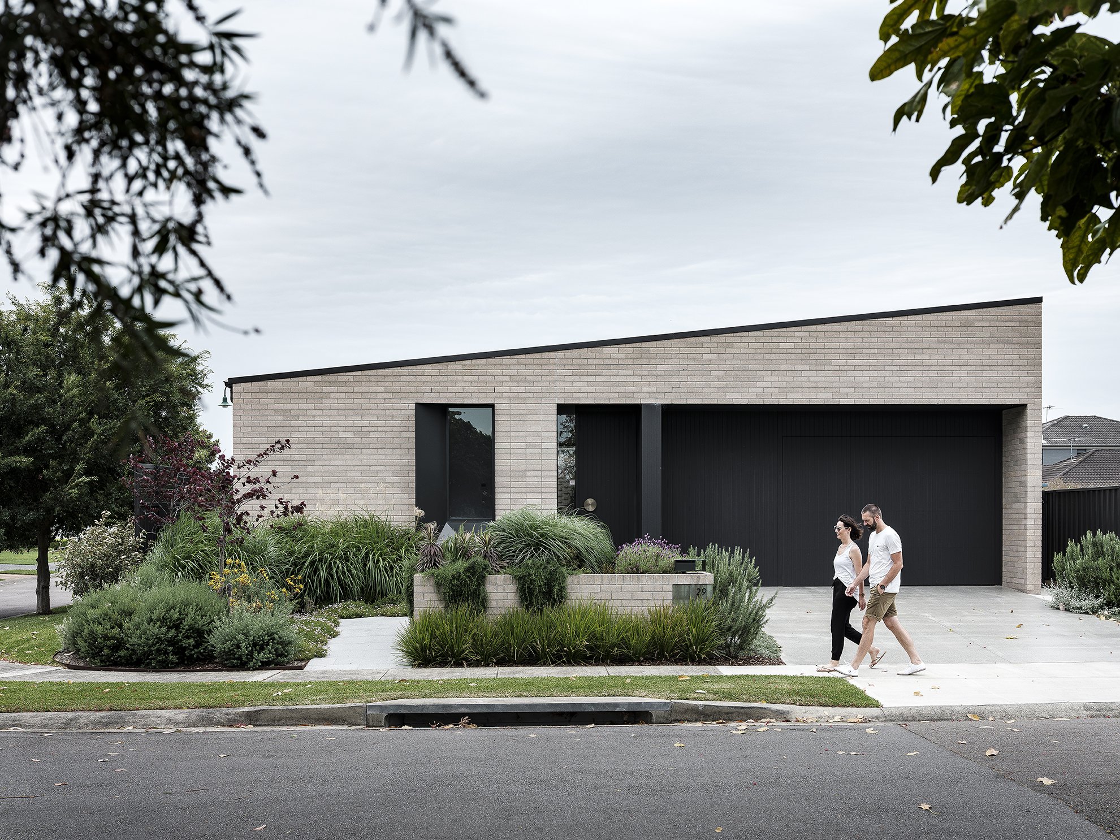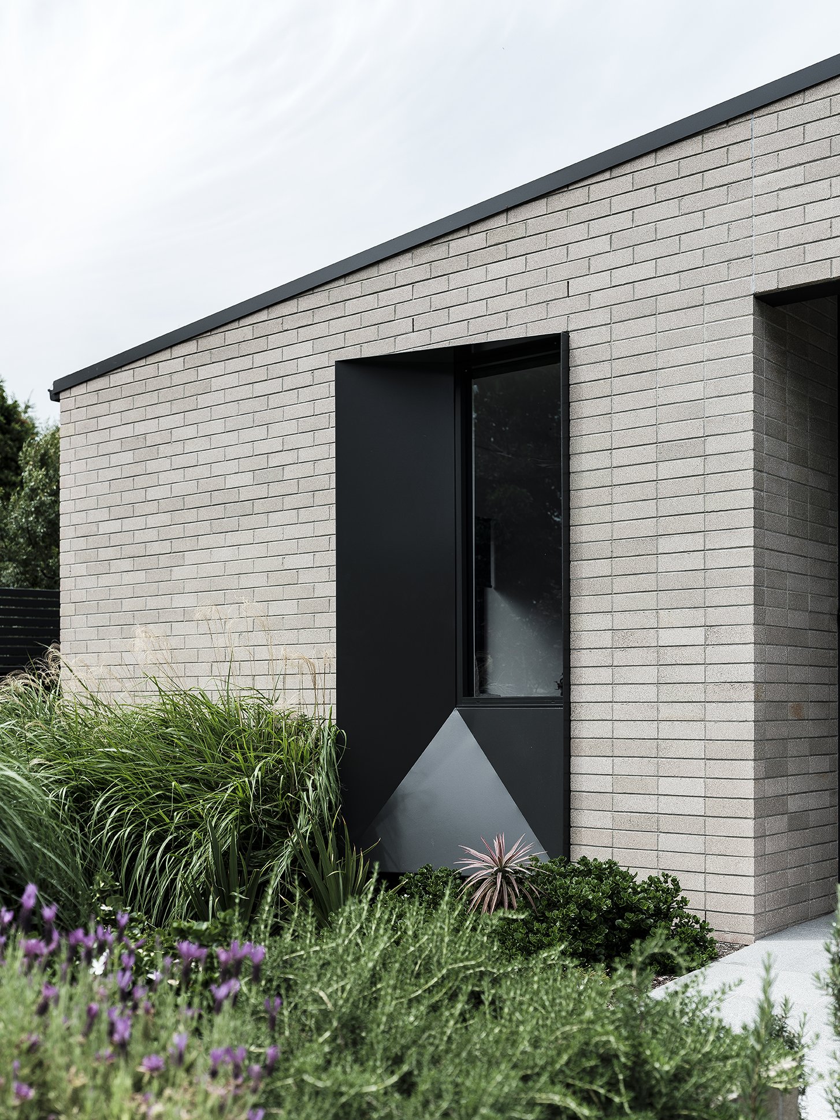HAMILTON GARDEN HOUSE
Hamilton Garden House is a modest single-storey home designed to maximise privacy, natural light, and connection to garden to create a peaceful sanctuary for an active retired couple. The house replaces an existing project home on the site, and by reducing the previous footprint in favour of more garden and more quality in the spaces the design, aims to achieve more with less.
To make the most of the aspect, the plan adopts a north-facing central courtyard, arranging the garden and living room between two wings. All the main spaces face north and maximise shaded glazing, while the southern façade facing a vacant block is intentionally left solid and austere to maintain privacy from any future development.
The front wing contains the entry, garage, guest and utility spaces. The façade is expressed in face brick, acting as a backdrop to the front garden. The choice of brick gently connects the house to its suburban context, while the minimal singular form allows the house to stand out just enough to present a sense of understated sophistication.
The central living space, entered via a corridor set up as a gallery for a small collection of paintings, uses the whole width of the site to integrate the interior with the alfresco and garden beyond. A high level strip window offers a sculptural play of natural light throughout the day. The doors to the alfresco fully slide out of the way, and the louvred roof adds to the year-round flexibility of the space. A custom-designed display wall of objects and artefacts collected by the owners acts as backdrop to daily life and provides reminders of a life spent travelling the world.
The rear wing contains the private realm, with the main bedroom connecting through to the robe, ensuite and laundry. A reading space and home office are positioned at opposite ends of the central garden allowing the couple to work and read separately while being connected visually.
The simple single-pitched roof contains an 8kW solar array, while a 5000L rainwater tank allows the garden to be maintained sustainably. Face brick is utilised externally for its low maintenance and brought into the interiors with curved and patterned details to celebrate the craft of the making of the home.
The garden, designed by Melissa Wilson, is ever-present. From the outside, the planting vails the house in greenery and provides moments of discovery through the various paths and planters. From the inside, natural cross-ventilation corridors rely on gardens to create vistas, and carefully positioned windows capture feature plants or the borrowed landscape of the surrounding street trees.
The house uses modest materials and simple construction techniques to create spaces of real quality. A carefully curated collection of furniture and household objects, both new and re-used, add to the sense of homeliness, comfort, and liveability.
Construction by BMC Building
Landscape Design Melissa Wilson Landscape Architects
Styling by Liz Szczerbicki
Photography by Tom Ferguson
Article in HOME Magazine
Awards: Award for Residential Architecture (Houses) New - 2022 Newcastle Chapter Awards
“The house is a daily reminder of the value of good design. We use every square
metre, and it makes us happy and proud to live here”



























