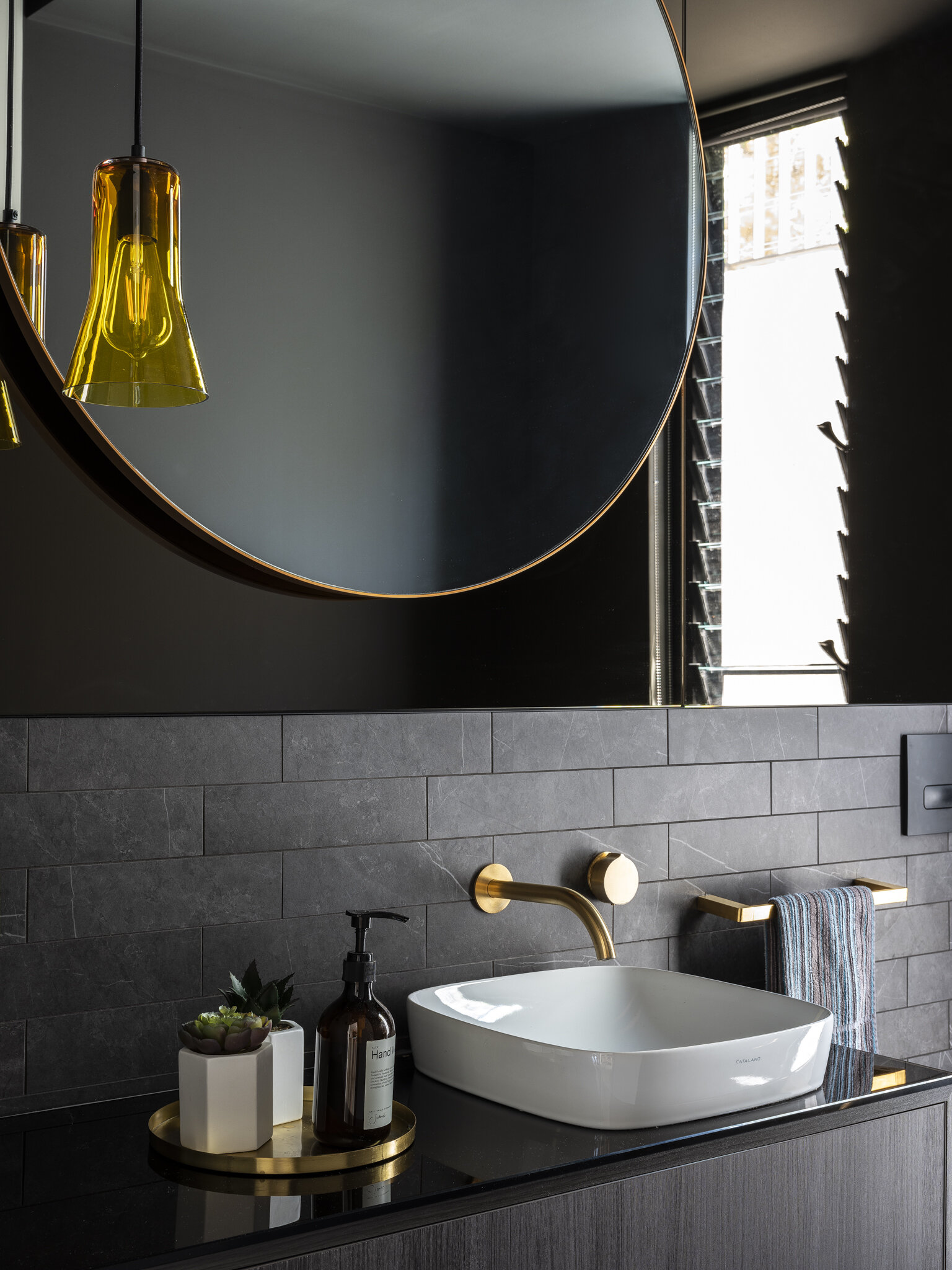Hideaway House
Hideaway House was designed for a family wanting to escape the increasingly fast-paced Sydney lifestyle, without having to move too far from the city. Their dream home journey started when they purchased a unique plot of land: a secluded site surrounded by bushland, neighbouring only two other lots, with easy access to the nearby bay and reserve - and all within 8km from the city centre. The key aim for the design was to maximise the connection to the surrounding landscape, while providing privacy and a sense of calm and seclusion. The house needed to be robust and practical for the needs of the occupants and allow them to host and entertain their large extended family and groups of friends.
The concept for the spatial configuration was informed by the limitations imposed by the site’s steep topography, a mature exiting gum tree which needed to be retained, and the desire to connect to views of the surrounding landscape while maintaining privacy to an adjoining heritage-listed cottage. The ability to fully take advantage of an outdoor lifestyle and maximise indoor-outdoor connection was also a major consideration. The result is a house which digs deep into one corner of the site while cascading down through a series of terraced levels on the other side, all the while allowing all the living spaces to face towards north and the views of the nearby bay.
Landscape and natural light play important roles in the design – the house allows for a variety of distant views of the surrounding bushland and parks. The sky and tree canopies are framed through various skylights and frameless apertures, while close-up views of planters and water features bring the outside in. Large doors in all rooms allow for a direct connection to the landscape, including access from the kitchen to an edible vertical garden on one of the terraces.
Hideaway House is a result of a uniquely inclusive process of collaboration between client, architect, builder, engineer, interior designer and landscape architect.
The house is tailored to its inhabitants, while maintaining a spirit of openness, homeliness, and generosity of space towards friends and visitors.
Construction by Ferrocon
Landscape design by Melissa Wilson Landscape Architects
Styling by Liz Szczerbicki
Photography by Tom Ferguson
Article in The Local Project





















